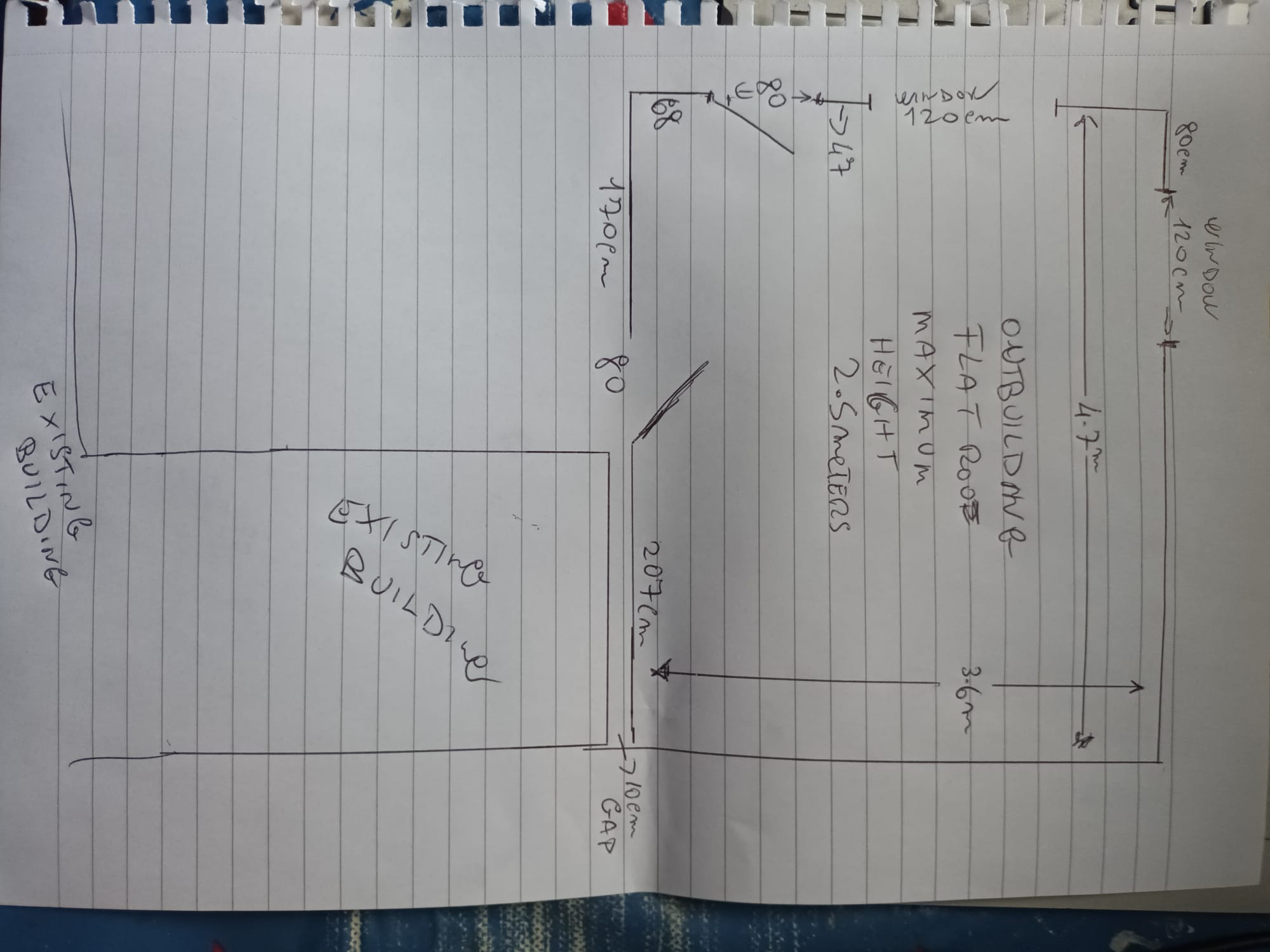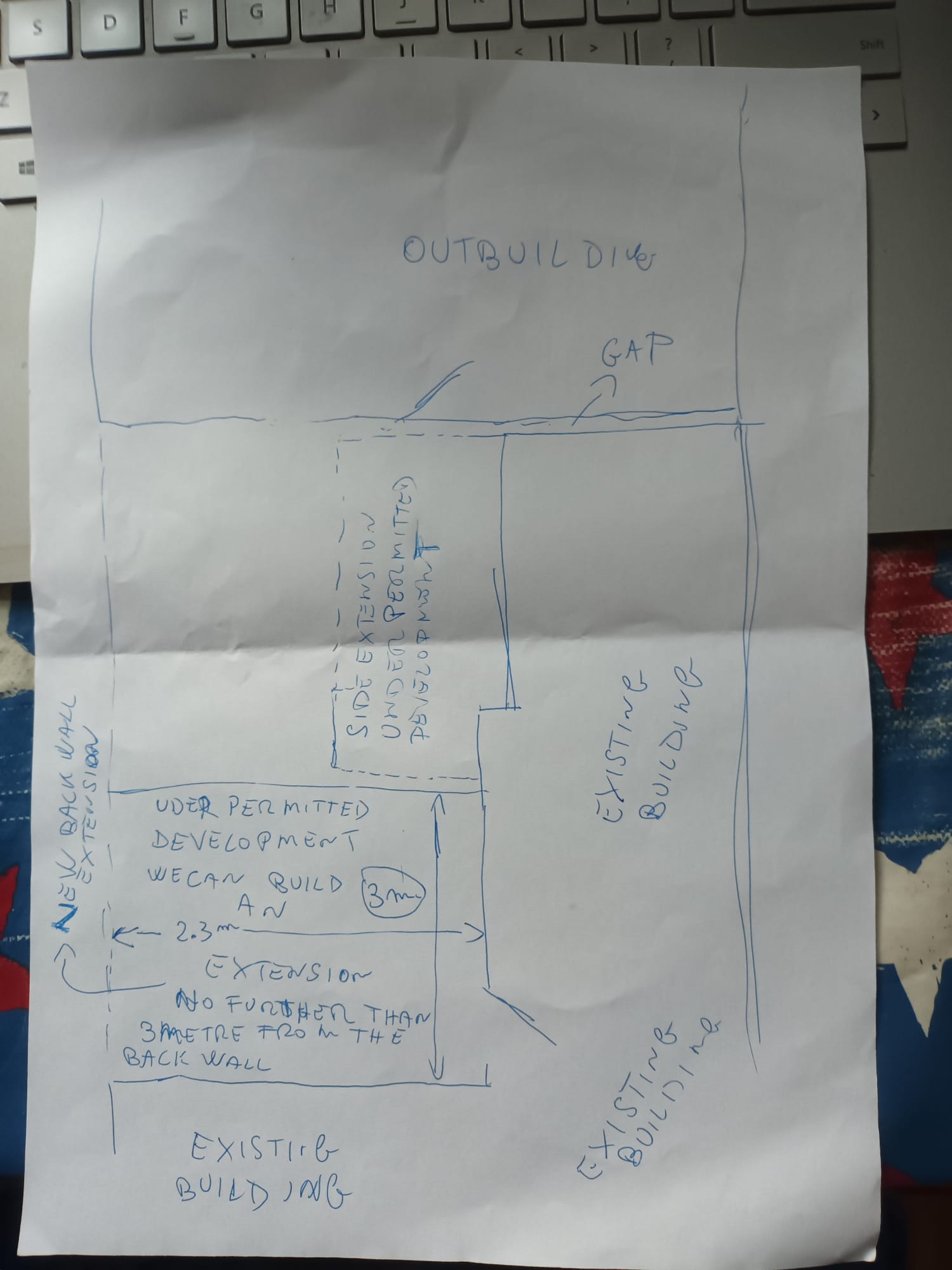We require Floor and elevation plan of the existing outbuilding:
1 Floor plan of the existing outbuilding. This has to be inside the Ordinance Survey Map of the property. This is important because this has to show the outbuilding footprint in context of the existing part of the building and the non built area.
2 Elevation plan of the outbuilding. This may not be required to be in context with the existing building but a CGI of the outbuilding in context with the existing building could be helpful.
3 Proof that the external footprint of the outbuilding is less than the available area (unbuilt area). This is very important. All the measurements of the available area have to be taken from the Ordinance Survey map
It has to be proven that the external footprint of the outbuilding occupies less than 50% of the external available area (the unbuilt area). The council stated in writing that the footprint of the outbuilding is less than 50% of the available area with a margin of only 0.3 sqm. Since this is a tight margin, we require a strong proof of this fact. This is required to take advantage of permitted development rights.
The text from the legislation is:
“b)the total area of ground covered by buildings, enclosures and containers within the curtilage (other than the original dwellinghouse) would exceed 50% of the total area of the curtilage (excluding the ground area of the original dwellinghouse);”
The proof that the footprint of the outbuilding is less than the available area is very important, and calculations must be provided with clarity. It has to be very clear how the available (unbuilt) area has been calculated, how are the measurements of the available area are taken from the Ordinace survey Map and the full calculation, step by step.
The floor plan of the outbuilding has to be placed on a map of the footprint of the property from https://www.mapserve.co.uk . This is an Ordinance Survey map provider. We will purchase this map of the property for you.
You can find the legislation on the permitted development rights below:
https://www.planningportal.co.uk/permission/common-projects/outbuildings/planning-permission
https://www.legislation.gov.uk/uksi/2015/596/schedule/2/part/1/crossheading/class-e-buildings-etc-incidental-to-the-enjoyment-of-a-dwellinghouse/made
The following is not relevant but you can read and watch the videos in order to have a better context of the entire site and the outbuilding project. So you are encouraged to read and watch the following but what we require is only what we steted above and not below. You are encouraged to read.
We can build most of the area using permitted development rights, however we would like to exceed the area that permitted development rights allows to build, so that we can cover the entire back yard area with a new extension instead of leaving areas still in open air. In other words permitted development does not allow us to build the extensions over the entire backyard so that we can make the whole backyard weather proof.
With permitted development
1 we can build the 3 meter back extension and
2 the outbuilding in the back yard as long as it is disjointed from the original building. Meaning not attached to the original building.
If we only used permitted development rights some areas of the backyard will not be covered by the rear and side extensions. Also the rear and side extension to be permitted development would need to be disjointed. If we apply for planning permission then we can cover the whole outside area with a new extension.
We require CGI and drawings of 2 different configurations.
Configuration 1
We require drawings and CGI of the existing site with the outbuilding been built as well and the back 3 meter extension as allowed by permitted development. The CGI has to show the surrounding buildings so that it is possible to see how the proposed extension is much lower in height than the surrounding buildings which exist. These drawings have to include the back extension of 3 meter from one of the back wall, as well as the outbuildings. On the CGI and drawing the physical separation between the existing building and the outbuilding this just over 10 cm.
Configuration 2
We require CGI and drawings of the the site with the extension covering the whole of the outside area but not attached to the outbuilding (10 cm gap to be left). The construction of the extension covering the area we can cover using permitted development alone.
Here is all the information required to make the drawings for planning, We require the drawing and CGI with all the outbuilding and extensions we can build using permitted development rights and drawings (including CGI with the rear extension covering the whole backyard, however remember the extension will not be attached to the outbuilding.
To recap
1 set of drawings and CGI showing the building with the new addition using permitted development rights (Existing building , with back extension, side extension and outbuilding including all the surrounding buildings)
2 one set of drawings and CGI this time including the new extension plus outbuilding and surrounding building abut this time the extension covers the whole of the area outside but it is not attached to the outbuilding.
In the sketch below Area A is the outbuilding which is not attached to the existing building.
We have area B and C this is to give you an idea of the dimension of the existing area available at the back of the house.
Are A has permitted development rights for an outbuilding and area c has permitted development rights up to 3 metres from the back wall .

We need drawings and CGI of the building with
the back wall extension as per permitted development up to 3 meters from the back wall
A side Extension as per permitted development
the outbuilding.
Out building.
Sketches for the outbuilding alone are below. Not to scale.


Back and side extension.
under permitted development rights we have the right to build a back and side extension.
The back extension can be extending up to 3 meters from the back wall without planning permission
and the side extension can extend out from the backl wall up to hald the wicth of the existing building.
To review the pd rights click here https://ecab.planningportal.co.uk/uploads/miniguides/extensions/Extensions.pdf
See sketch below

Rough video description of the site in this video

